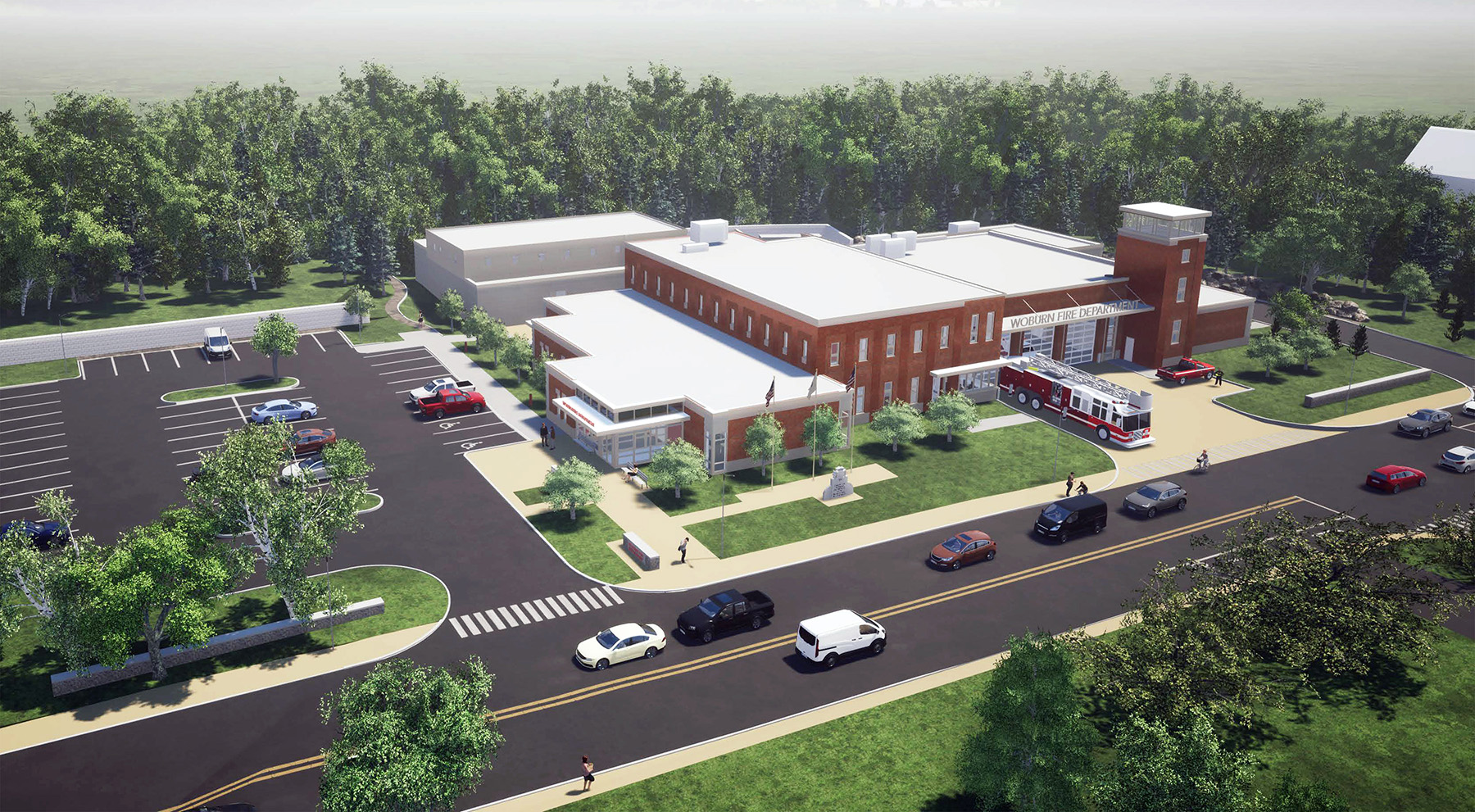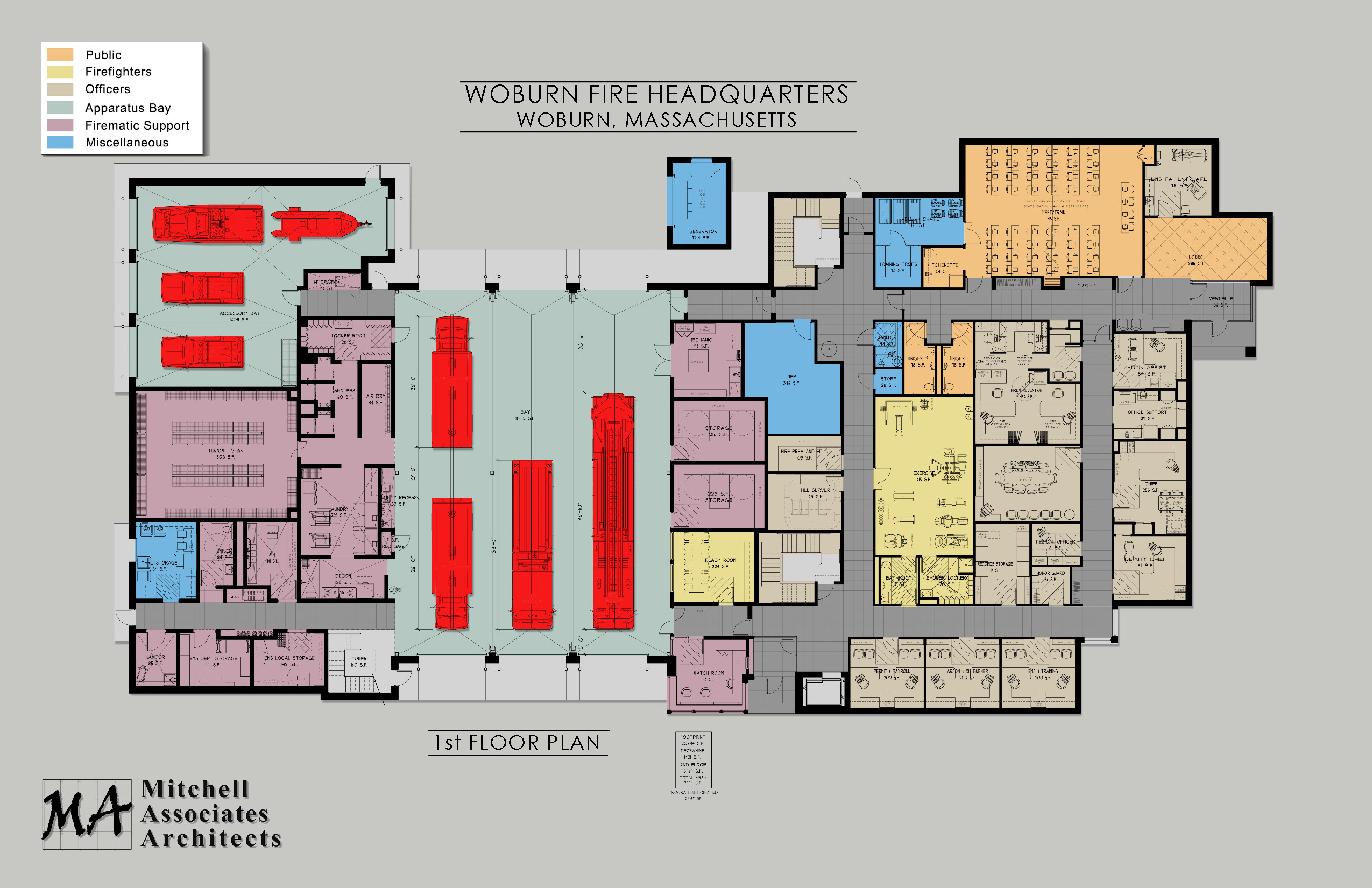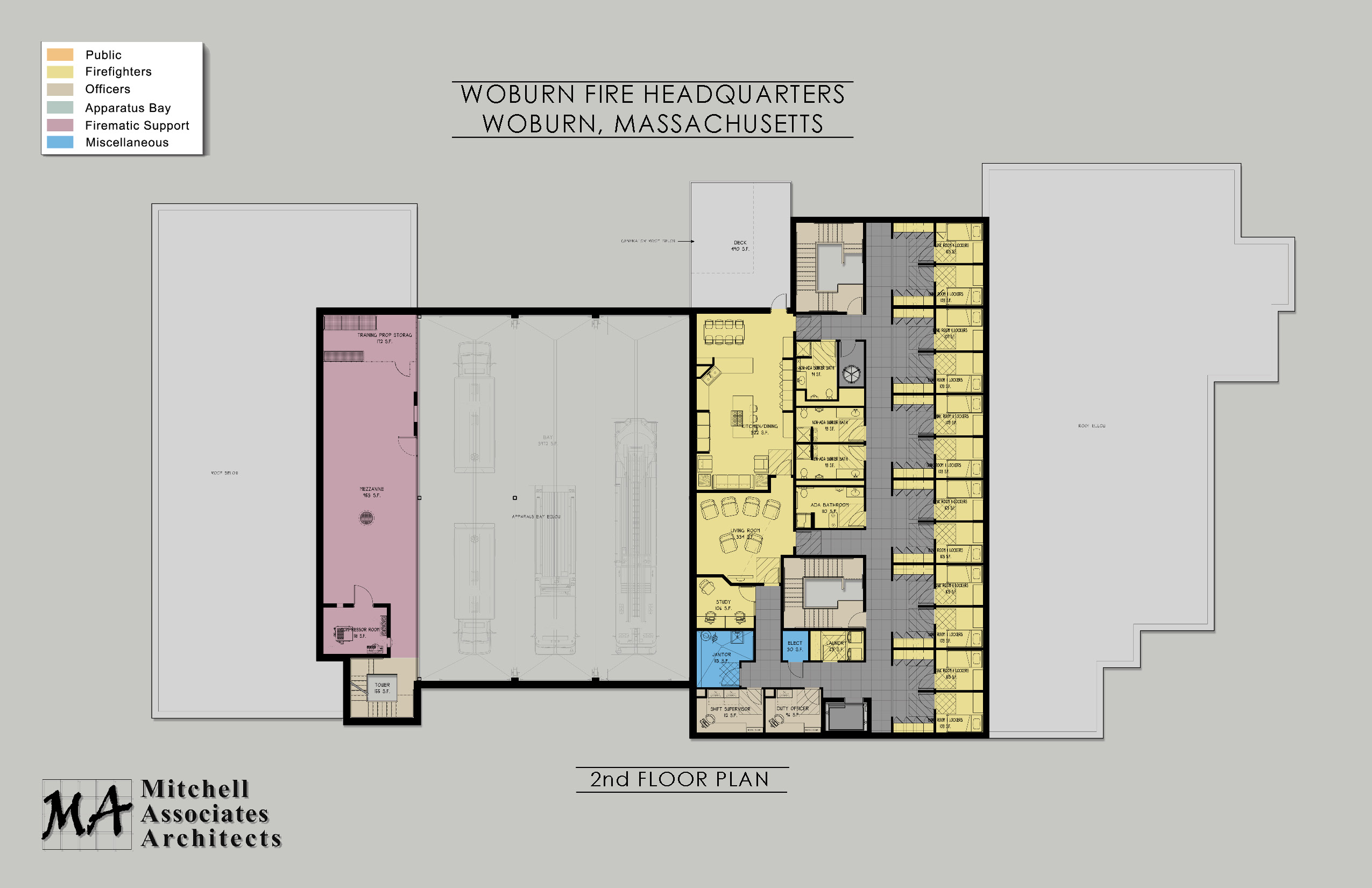Woburn Central Fire Headquarters; Woburn, Ma
Dinisco Design, Inc., Architect of Record
Mitchell Associates worked with Dinisco Design (Architect of Record) on a study of existing fire stations, the design of a prototype sub-station, and the design of a new Central Headquarters Fire Station and maintenance facility for the City of Woburn, MA. As the firematic design consultant, Mitchell Associates provided programming to determine the needs of the Department, schematic plans for the buildings, and detailed plans for the firematic operations spaces. The project included evaluating potential sites at city-owned properties.
The result is a new 27,000 square foot headquarters that houses ambulance and fire services, and a 6,800 sq ft maintenance facility, all on a 3.5-acre site. The design addresses health and safety for the firefighters and public, with separate zones for the operations side and the administrative/public side of the facility. Included in the operations side are decon facilities for personnel and equipment and spaces for onsite training including an exercise room, training tower, and mezzanine above the apparatus bay that provides space for ladder, ropes, and confined-space training.
The design also provides new living quarters, a meeting room for training and public use, and administrative offices.
In the News
- “New fire chief eyes big changes for local force.” By Patrick Blais in the Daily Times Chronicle. June 7, 2013.
- “Woburn officials initiate plans to build new fire headquarters, renovate others.” By Pat Blais in the Middlesex East. August 9, 2019.



