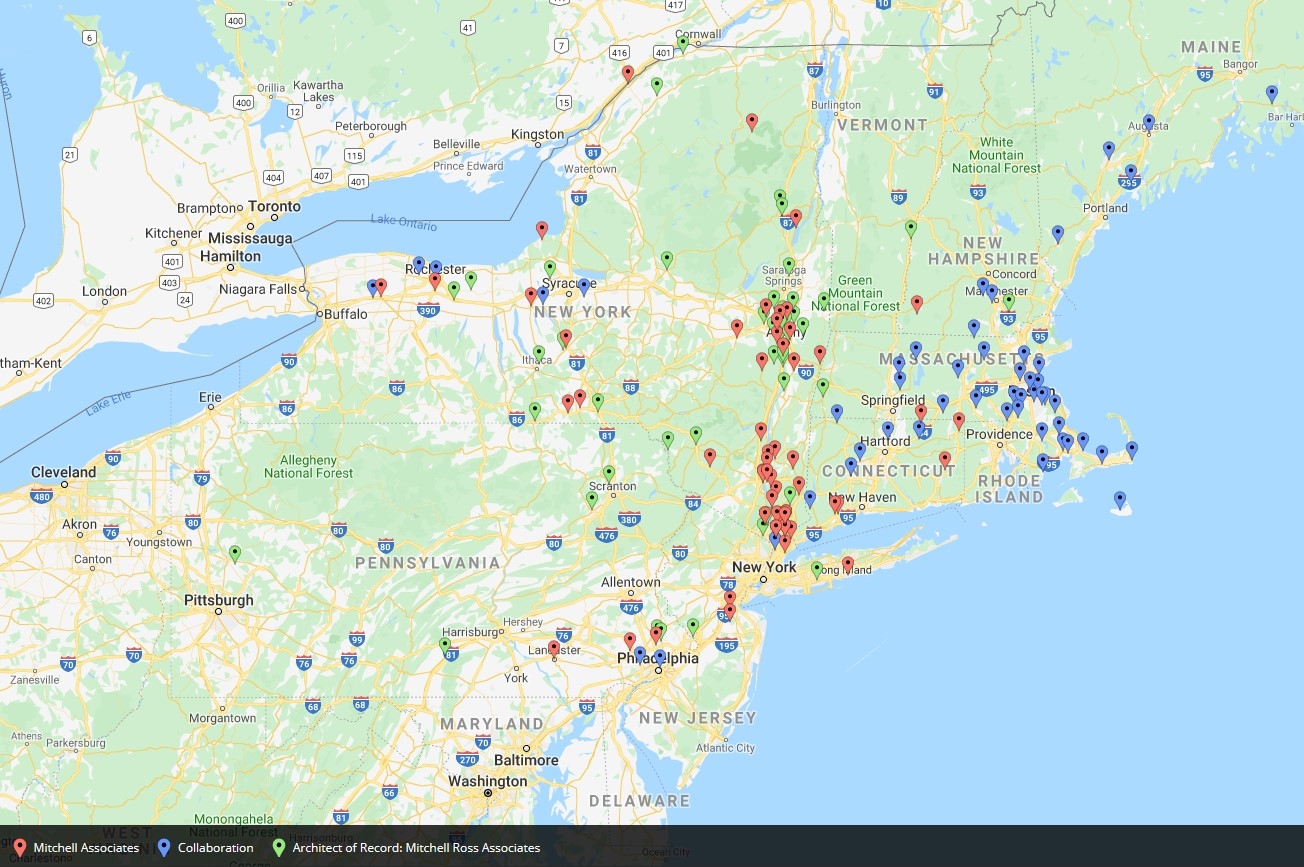We have completed over 168 emergency facility projects.

The map above identifies the locations of Mitchell Associates Architects, PLLC (and its predecessor firms) projects.

The map above identifies the locations of Mitchell Associates Architects, PLLC (and its predecessor firms) projects.