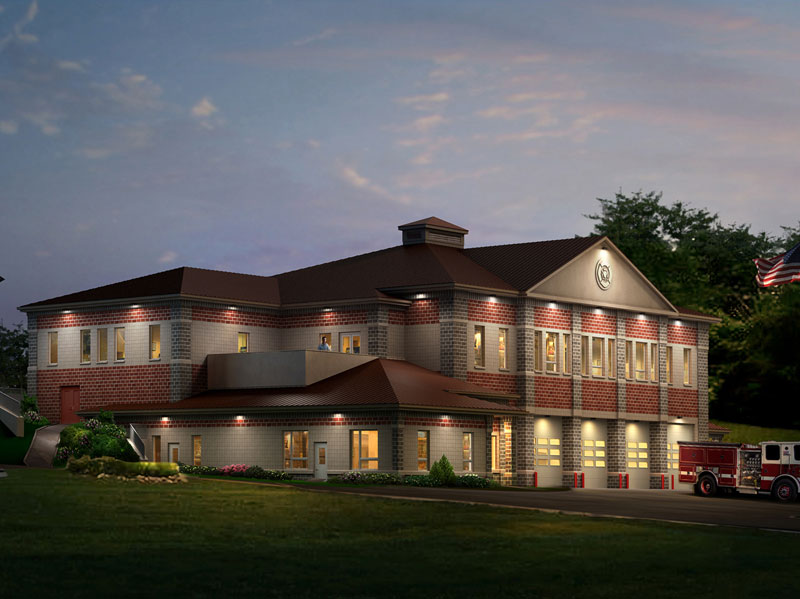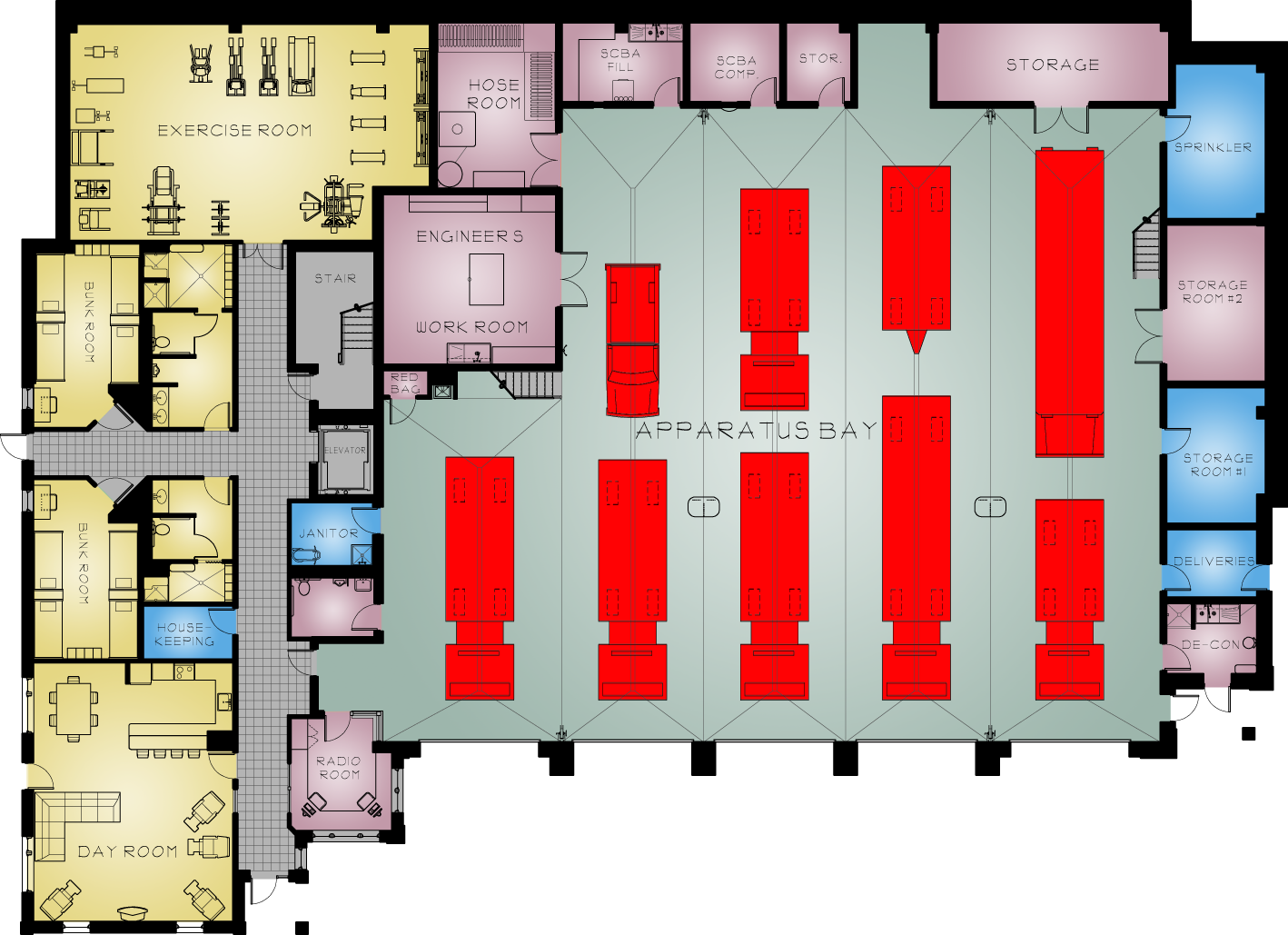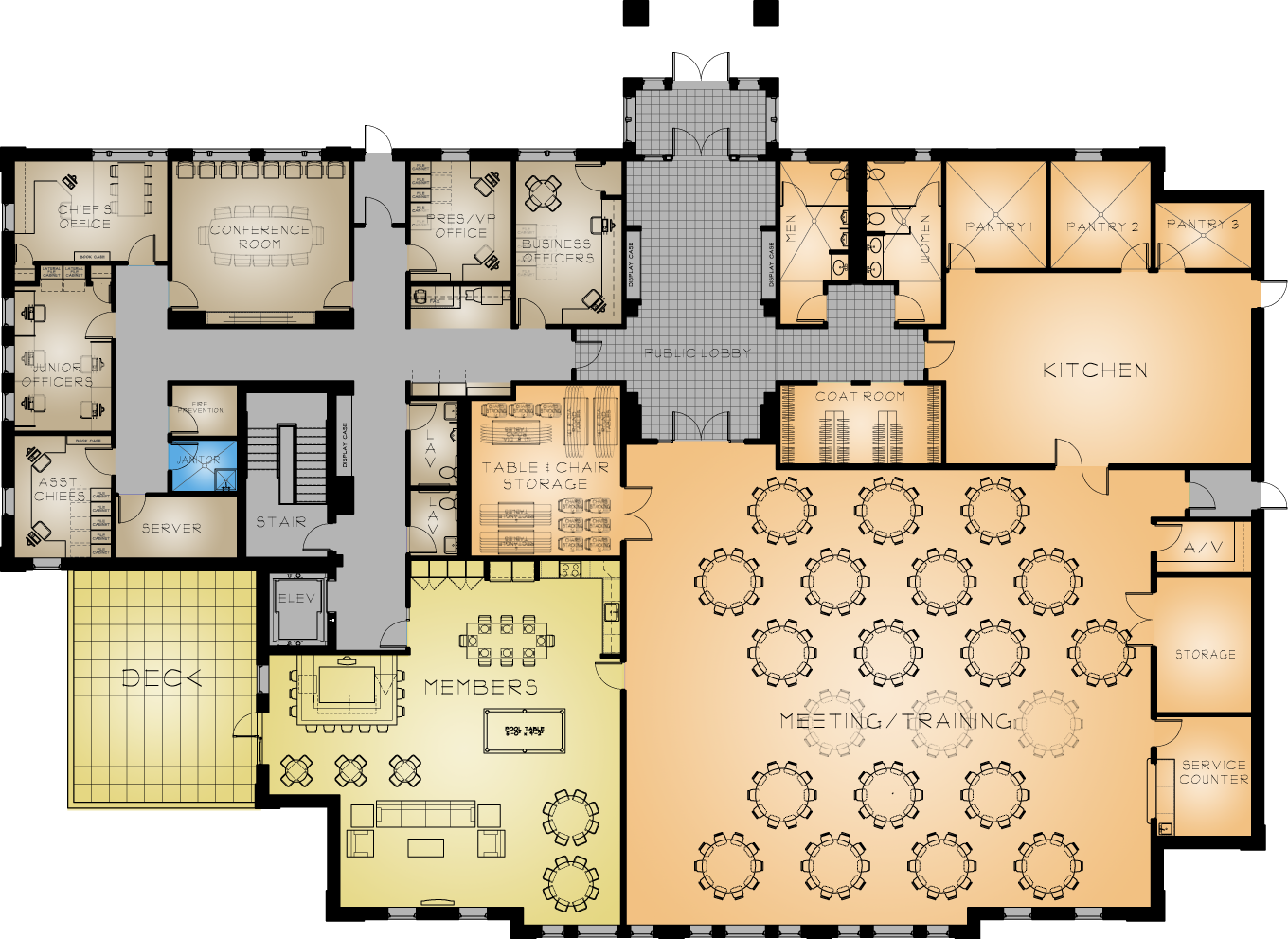Design Of The Putnam Valley Firehouse; Putnam Valley, Ny
Mitchell Associates Architects has worked with the Putnam Valley Volunteer Fire Department on the design of a new fire house on Oscawana Lake Road.
The new station design is the result of a thirteen-year effort to overcome issues of finance, community resistance, and environmental problems, to allow the department to leave their existing 1946 facility that does not accommodate larger modern apparatus, does not have training facilities, and does not address firefighter health and safety.
The new facility will have five double-deep, and one single-deep bay to house nine pieces of apparatus. The apparatus bay will feature in-slab radiant heat. The station will also have storm coverage bunkrooms and showers as well as a gym. It will accommodate training areas for its 80 volunteers, including a bailout window, confined space extrication and mask confidence.
The masonry and brick exterior were chosen so that the facility can properly reflect and blend with the hilly, wooded character of Putnam Valley. In fact, the site’s hilly character requires the station to be “tucked” into a hillside, with the back of the bay being a retaining wall.
The building will feature extremely high insulation levels, with wall R-Values of 29, and 96% efficient heating equipment.



