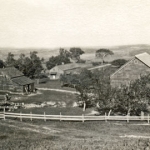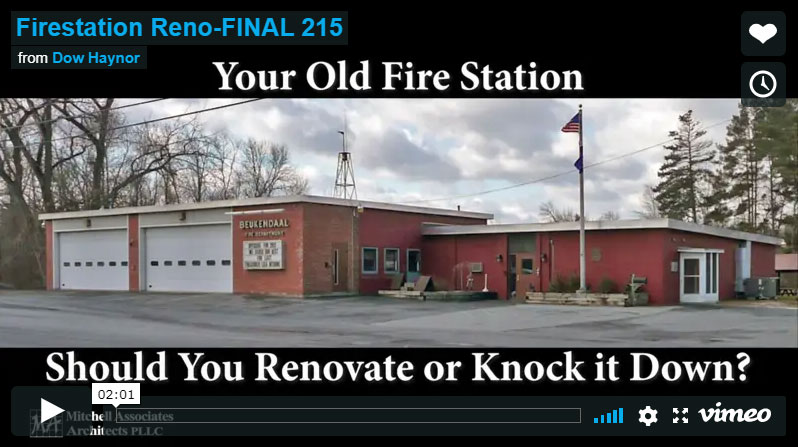Mitchell Associates Architects Joins Wendel’s Five Bugles Design
Wendel, a nationally recognized architecture, engineering, energy efficiency, and construction management firm is excited to announce that Mitchell Associates Architects is joining Wendel’s Five Bugles Design team. This expansion increases our team’s ability to provide clients with public safety projects. Together, the firms have a matchless, industry-leading portfolio of award-winning, research-based, innovative facilities. Collectively, the two companies have completed over 330 public safety projects across the United States. Mitchell works exclusively on public service facilities, including fire stations, EMS, police, and shared facilities. Mitchell’s founding principles of providing knowledge-based, comprehensive, and individualized services make them a perfect fit for the Wendel family of companies. To learn more click here.
Yonkers Fire Station 1 is complete
Mitchell Associates teamed with Highland Associates (Architect of Record) to complete the Yonkers NY Fire Station 1. The 14,618 sq. ft. four-bay station presents a clear distinction between yesterday and today, with an exterior of glass, masonry, and insulated metal panels contrasted against a full wall mural of the prior station’s historic façade located in the apparatus bay. The station received a Notable Award for Station Design from Firehouse Magazine in 2020. Mitchell Associates was the Firematic Design Lead on the team. Click here to learn more.
Hartford (Augusta, ME) Fire Station featured in Fire Apparatus and Emergency Equipment Magazine
The Hartford Fire Station located in Augusta Maine is featured in Fire Apparatus and Emergency Equipment Magazine. The station has been awarded a Maine Historic Preservation Award, a Silver Award from the Firehouse Fire Station Design Conference, and an Honor Award from the F.I.E.R.O. Design Symposium. Click on this link to read the article.
Dayville Fire Headquarters wins
Mitchell Associates’ design for the Dayville Fire Headquarters won an On-The-Boards Design Award at F.I.E.R.O. Fire Station Design Symposium. The design calls for a new facility to be built on the footprint of a 19th century mill, incorporating the historic tower and renovated mill into the new facility, recognizing the history of the Killingly CT community and contributing to the revitalization of the historic area. Click here to learn more.
Hartford Fire Station (Augusta, ME) featured in Fire Apparatus & Emergency Equipment Magazine
The Hartford Fire Station in Augusta, ME—a collaboration between Mitchell Associates and WBRC Architects Engineers—was recently featured in Fire Apparatus & Emergency Equipment magazine. The article tells the story about some of the challenges they encountered in designing this station, such as how the design team proactively found solutions to address the need for foundation reinforcements in the 1920 wing of the historic building. To read the whole article, click here.
Niagara Engine Company No. 6 Featured in Fire Apparatus & Emergency Equipment Magazine
The Mitchell Associates Architects-designed Niagara Engine Company No. 6 Firehouse was recently featured in Fire Apparatus Magazine. The article focused on the flooding that destroyed the existing fire station after Hurricane Irene, and the efforts to rebuild, including working with FEMA on the new station. To read the whole article, click here.
Mitchell Associates Won 7 Design Awards in a single year.
Mitchell Associates has won an incredible seven design awards for projects in a single year (2019). These aware for were for: the Peekskill Fire Headquarters, a Gold Award; the Hartford Fire Station in Augusta, ME which won a Silver Award (WBRC Architect of Record) at the Station Design Awards from Firehouse Magazine and Walpole Fire Station in Walpole, MA (Schwartz/Silver Architect of Record) which won a Gold Award; the Hartford Fire Station in Augusta, ME which won a Gold Award (WBRC Architect of Record); Newton Fire Station which won a Silver Award (Schwartz/Silver Architect of Record); and the Peekskill Fire Station which won a Bronze Award, which all came from the FIERO Fire Station Design Competition. Also, the Hartford Fire Station also won a preservation award from the Maine Preservation Society.
Peekskill Fire Headquarters featured in In Quarters
The new Peekskill Fire Headquarters was featured in Firehouse Magazine’s “In Quarters.” The new fire headquarters was designed to meet the needs of the historic community and a department with a new 200-year history. Click this link to read more.
Peekskill Fire Headquarters featured in Fire Apparatus and Emergency Equipment Magazine
The new Peekskill Fire Headquarters was recently featured in Fire Apparatus and Emergency Equipment Magazine. Click on this link to see a photo of the new building.
Mitchell Associates Architects stations featured in “In Quarters” in Firehouse Magazine
Two new fire stations were recently featured in “In Quarters” — the station highlight section — of Firehouse Magazine. These articles include the award-winning Niagara Engine Company No. 6 Fire Station for the Schoharie Fire Department as well as the award-winning South River, NJ Fire Headquarters for the South River Volunteer Fire Department. Click on the links to read more and to view photo galleries for both of these stations.
Peekskill Fire Headquarters featured in Russell Stone Products Newsletter, July 2019
The new Peekskill Fire Headquarters was recently featured in the Russell Stone Products email newsletter. The newsletter features wonderful photos of the new, 30,000 square foot building that consolidated five existing facilities. Click on the PDF link below to see snapshots of the beautiful stonework used in the building.
Peekskill in Russell Stone Products (7-2-2019)
YOUR OLD STATION – SHOULD YOU RENOVATE OR KNOCK IT DOWN?
Architect Bob Mitchell will present a lecture on Renovation at the 2019 FIREHOUSE Station Design Conference. This national conference will be held at the Crowne Plaza Hotel in Rosemont, IL, on May 14-16. Bob will show you how to answer the question…YOUR OLD STATION – SHOULD YOU RENOVATE OR KNOCK IT DOWN?
[/fusion_separator]Peekskill Central Fire Station Ribbon Cutting, December 19, 2018
The Peekskill Central Fire Station held their official ribbon cutting in December. There to capture the moment was Peekskill United, a political organization who conducted interviews with key people involved in the creation of the new landmark fire station situated as a gateway into the City of Peekskill. View the video capturing the celebration of this important moment in Peekskill’s community development:
Opening of Peekskill Central Firehouse Celebrated
For sale in Peekskill: firehouses
New Jersey Fire Department Overcomes Site Issues
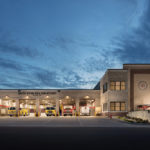
Fire Apparatus Magazine recently featured a photo essay-article highlighting the site issues overcome by the South River New Jersey Fire Department in completing their new Fire Headquarters. Working with Mitchell Associates to navigate a prolonged process that included solving location issues, contaminated soils, and water problems, the Department moved into the new facility in 2017.
Read the full article by Alan Petrillo.
MRSA in the Fire Station — A Striking Possibility
 MRSA, what is it, what is the impact if infected, why does it like to live in and around firefighters, and what can we do to control its spread?
MRSA, what is it, what is the impact if infected, why does it like to live in and around firefighters, and what can we do to control its spread?
This follow-up article, written by Mitchell Associates’ consultant Richard Barlette, continues the discussion about fire station design and fire fighter health.
[/fusion_separator]Fire Apparatus Feature Article
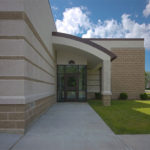 Recently featured in Fire Apparatus & Emergency Equipment Magazine, an article by Alan Petrillo describes the Midway Fire Station Project located in Colonie, New York. Completed in 2017, the building was designed to be trim, functional, and energy efficient.
Recently featured in Fire Apparatus & Emergency Equipment Magazine, an article by Alan Petrillo describes the Midway Fire Station Project located in Colonie, New York. Completed in 2017, the building was designed to be trim, functional, and energy efficient.
PPE & Fire Station Design
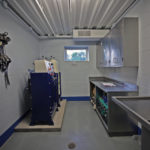 Fire station design can play an essential role in the care of Personal Protective Equipment (PPE) and in controlling contaminants. Read the article PPE and Fire Station Design by Mitchell Associates’ consultant Richard Barlette, a fire protection specialist with over 47 years’ experience in the fire service. Whether you are renovating or building new, find out how your station’s design can contribute to the health and safety of your first responders.
Fire station design can play an essential role in the care of Personal Protective Equipment (PPE) and in controlling contaminants. Read the article PPE and Fire Station Design by Mitchell Associates’ consultant Richard Barlette, a fire protection specialist with over 47 years’ experience in the fire service. Whether you are renovating or building new, find out how your station’s design can contribute to the health and safety of your first responders.
Gold Award for Carver
 Carver MA Fire Headquarters has won a GOLD AWARD from Firehouse Station Design Awards. Mitchell Associates partnered with Kaestle Boos Associates, Inc. to develop a design for the 21,273 square foot facility.
Carver MA Fire Headquarters has won a GOLD AWARD from Firehouse Station Design Awards. Mitchell Associates partnered with Kaestle Boos Associates, Inc. to develop a design for the 21,273 square foot facility.
Learn more about the project in the November 2017 issue of Firehouse Magazine.
[/fusion_separator]Notable Award for Midway
 Midway Fire Station in Colonie, NY has won a Volunteer/Combination NOTABLE AWARD from Firehouse Station Design Awards. The 3-bay 15,474 sf facility was designed by Mitchell Associates Architects.
Midway Fire Station in Colonie, NY has won a Volunteer/Combination NOTABLE AWARD from Firehouse Station Design Awards. The 3-bay 15,474 sf facility was designed by Mitchell Associates Architects.
Learn more about the project in the January 22, 2018 issue of Firehouse Magazine.
[/fusion_separator]SAFE HOUSES
Read the article recently published in ‘New Jersey FIRE-The Voice of New Jersey Firefighters & EMS” featuring MAA’s firematically correct, safety-centric, custom design process. Safe Houses highlights the importance of designing specific features that protect firefighter health and safety, such as drive-through bays, air control systems that separate clean/contaminated air, and ventilated gear storage. Read More
[/fusion_separator]2016 STATION DESIGN AWARD
FIREHOUSE Magazine’s 2016 Station Design Bronze Award for Renovation has been awarded to Mitchell Associates Architects for renovations and additions to the Town of Glenville Fire District # 5 Fire Station in Glenville, New York. Known as the Beukendaal Fire Station, the original 1,296 sq. ft., one story structure was built in 1950, with a 3,030 sq. ft, one story addition constructed in 1979. This facility could only house four of the Department’s nine vehicles, which were housed remotely. The existing station had a footprint size of 6,621 sq ft, a basement of 671 sq. ft., and a wooden storage mezzanine of approximately 400 sq. ft., for a total size of 7,692 sq. ft. The renovation and 10,147 sq ft addition brought the building footprint up to 16,768, with a storage & training mezzanine of 1,088 sq. ft. for a total building size to 17,856 sq. ft. Completion of the newly renovated facility was celebrated in September with a Ribbon-Cutting and traditional Wet-Down Ceremony.
[/fusion_separator]HEALTHY IN – HEALTHY OUT
Firefighters are at significant risk for cancer due to exposures to carcinogens. Check out this video developed by the Washington State Council of Firefighters to learn more about common sense practices that can reduce risk. You’ll learn how decontamination starts on the scene and how the fire station can be fitted out with equipment and spaces to support decontamination procedures. The health & safety of emergency responders should be part of the design process when you are renovating or building new. Designated decon space, equipment to clean gear & equipment, separate storage for turnout gear, and a clear separation between the apparatus bays/support areas and administrative, living and public spaces are essential.
Salvage Job: Architect Reclaims a Graceful Old Barn on a 19th-Century Farmstead
The Mitchell Associates Architects’ office, located in Voorheesville, NY, was featured in an article the Albany Times Union written by Paul Grondahl. It’s a story about the adaptive re-use of our 170 year old barn that preserves the character of a historic building while providing energy efficiency, durability, economy, and a state-of-the-art work space that meets 21st century needs. This article is a great way to see how we practice what we preach when it comes to our own renovation.
